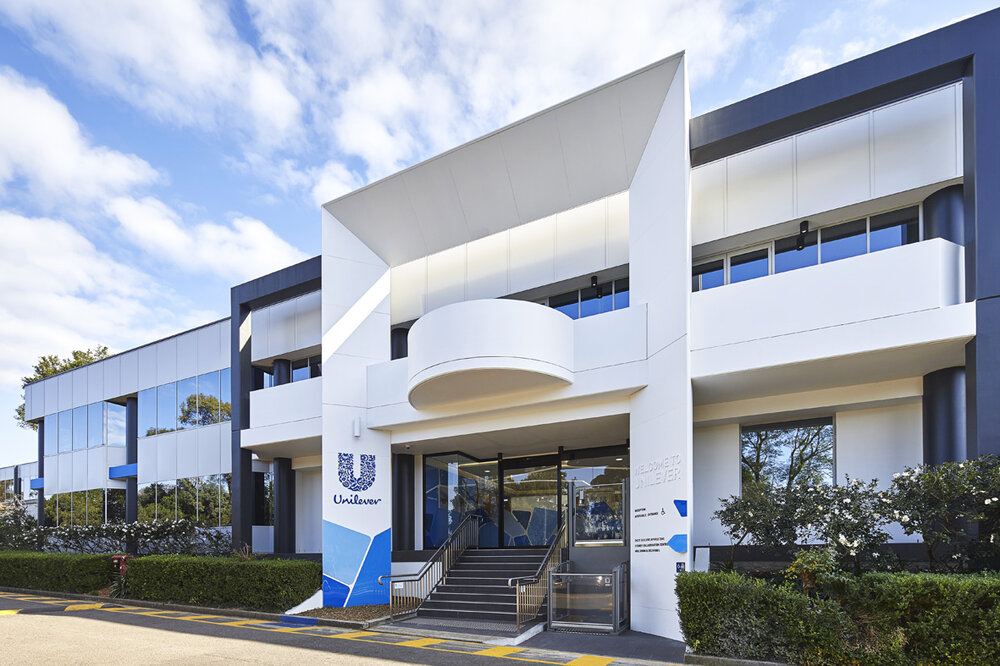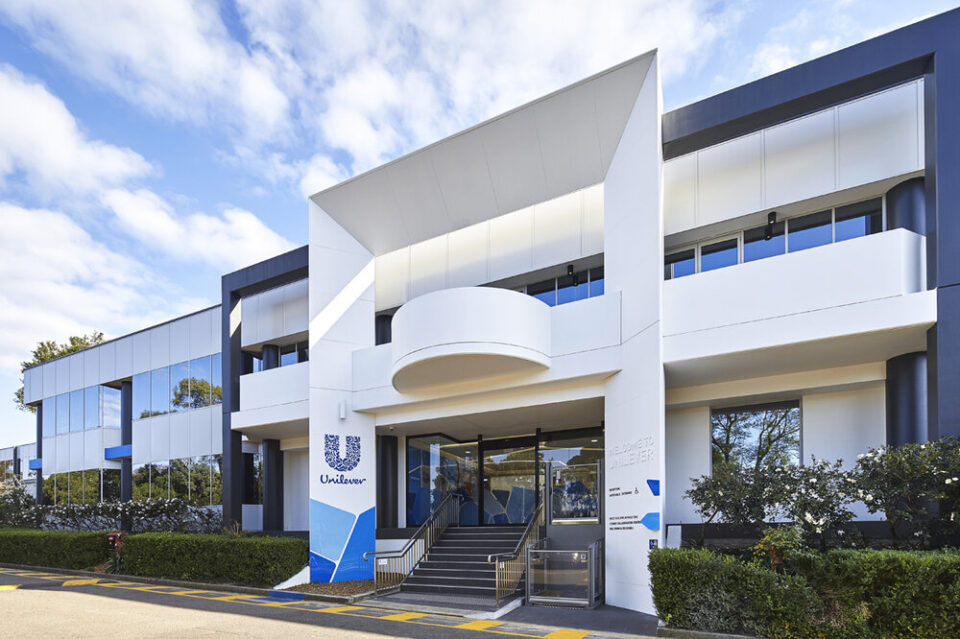The conversion of Unilever’s industrial lab and retail space into a modern industrial office involves repurposing the existing layout to create functional yet dynamic work environments. This transformation includes introducing breakout spaces for collaboration and relaxation, as well as enhancing amenities to support employee comfort and productivity. Strategic design planning will ensure that the new office retains its industrial aesthetic while providing innovative solutions for workspace efficiency.
Key elements of the project include optimising the spatial design to incorporate open-plan offices, private meeting rooms and flexible workstations. The addition of breakout areas and amenities such as kitchen spaces, lounges and wellness facilities will foster a supportive workplace culture.

