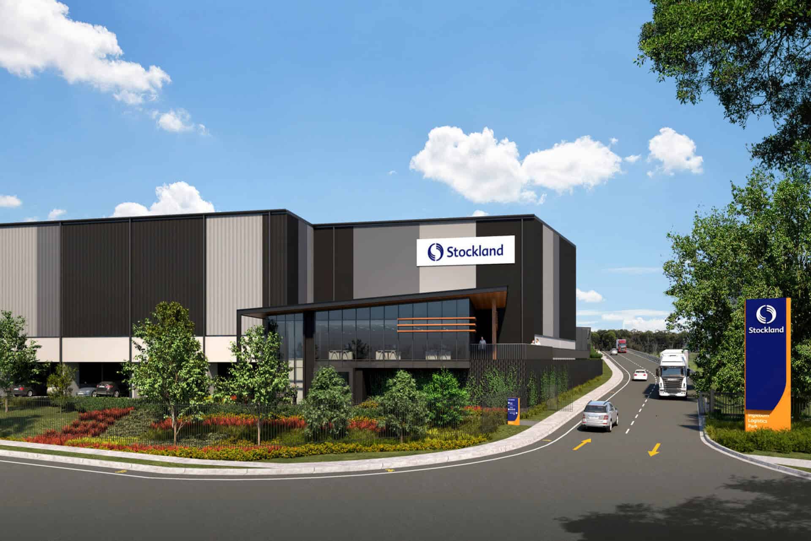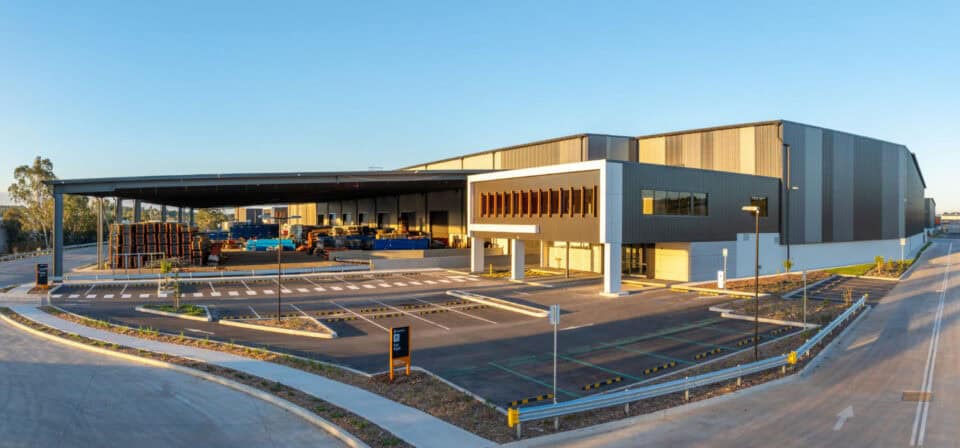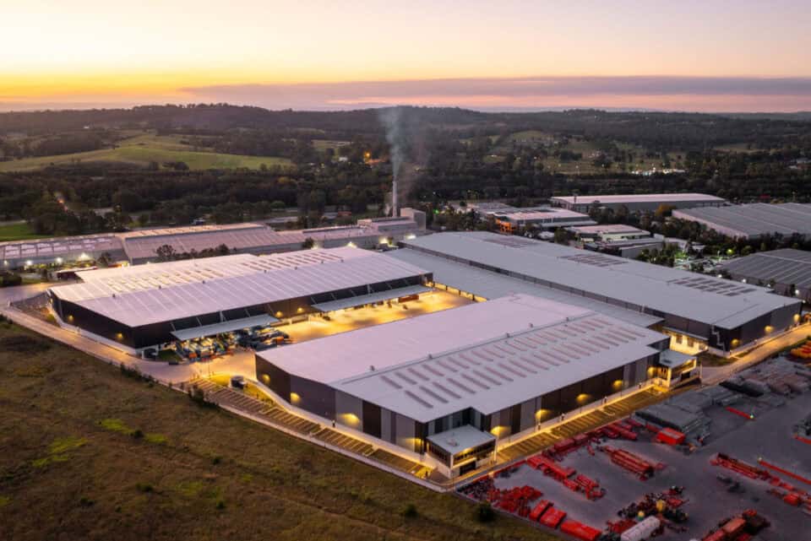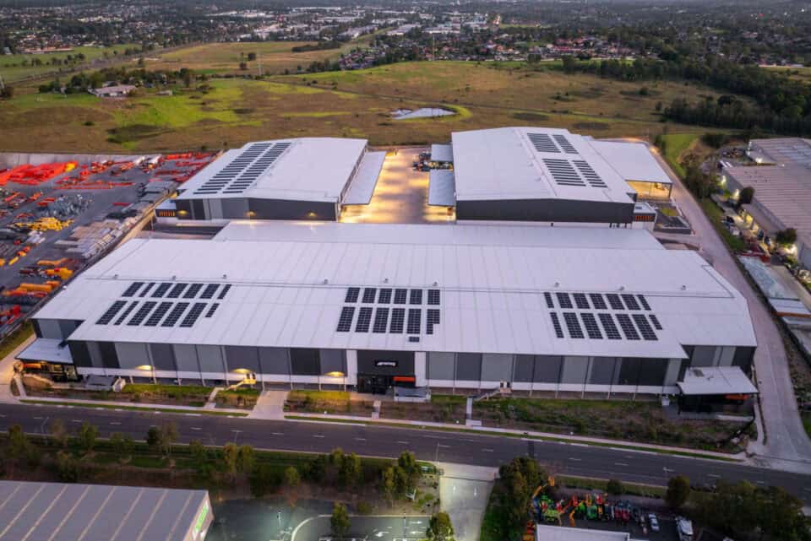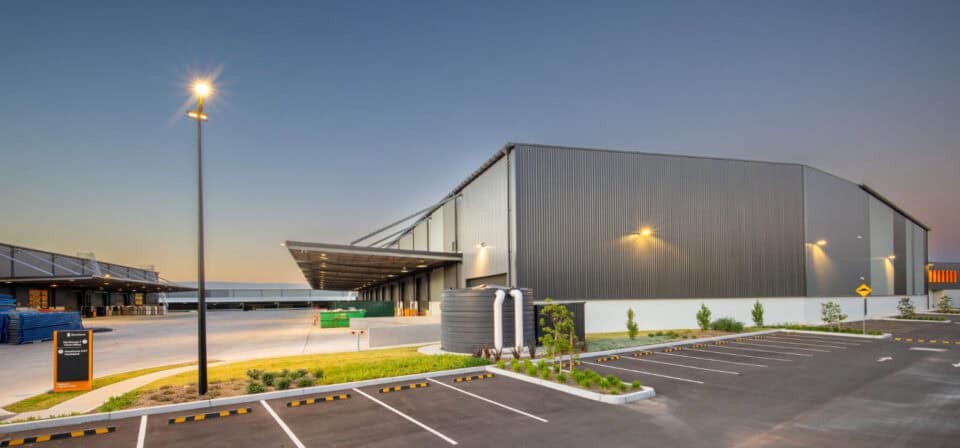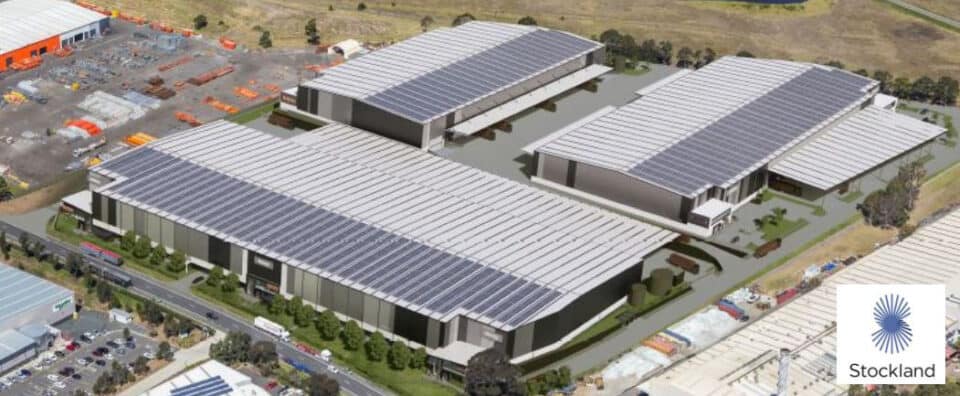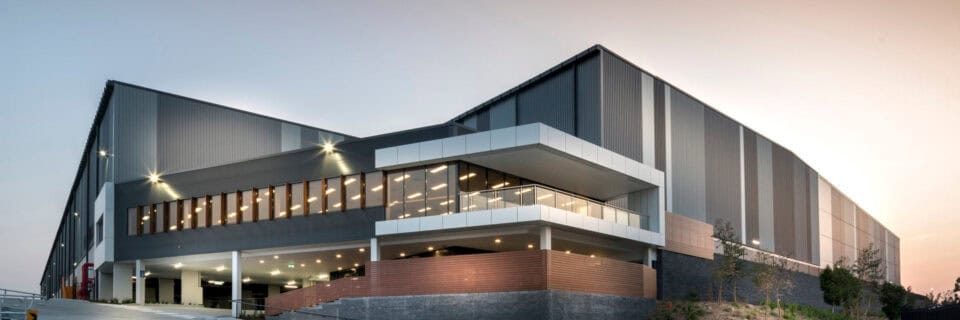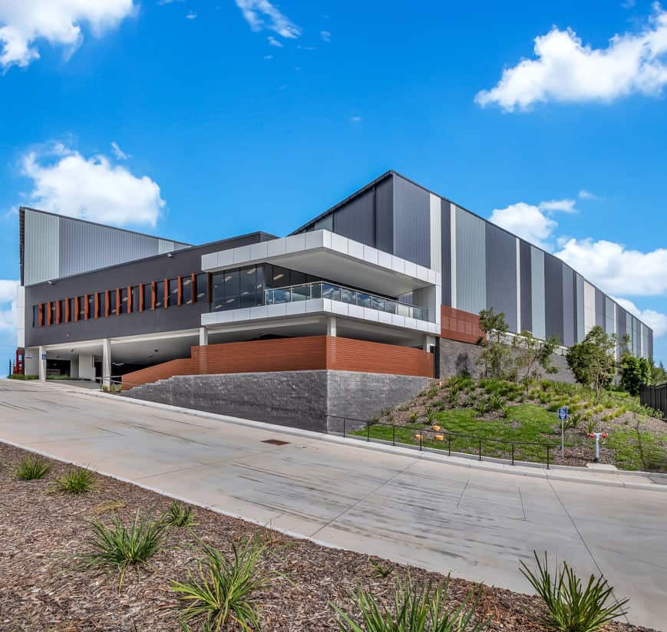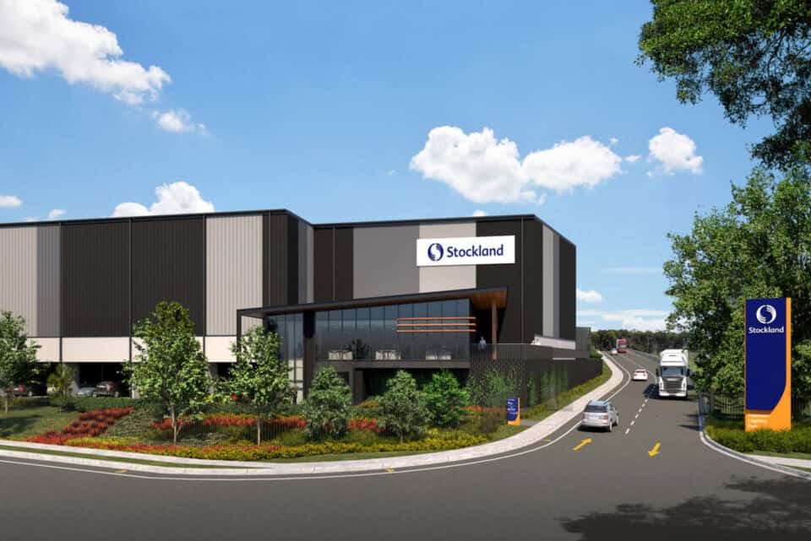This dynamic project consisted of the design and construction of multiple warehouses spanning three buildings on an expansive 95,000m² industrial zoned site. Engineered for around-the-clock operations, these warehouses are equipped with offices, intertenancy walls, undercroft parking, spacious hardstands, awnings, carparks, and lush landscaping.
Situated within a meticulously planned 28-hectare industrial estate, the project enjoys a strategic location with seamless connectivity to the Sydney-Metro arterial road network and vital markets in Southwestern Sydney. This prime positioning ensures optimal accessibility and efficiency for businesses operating within the estate.
