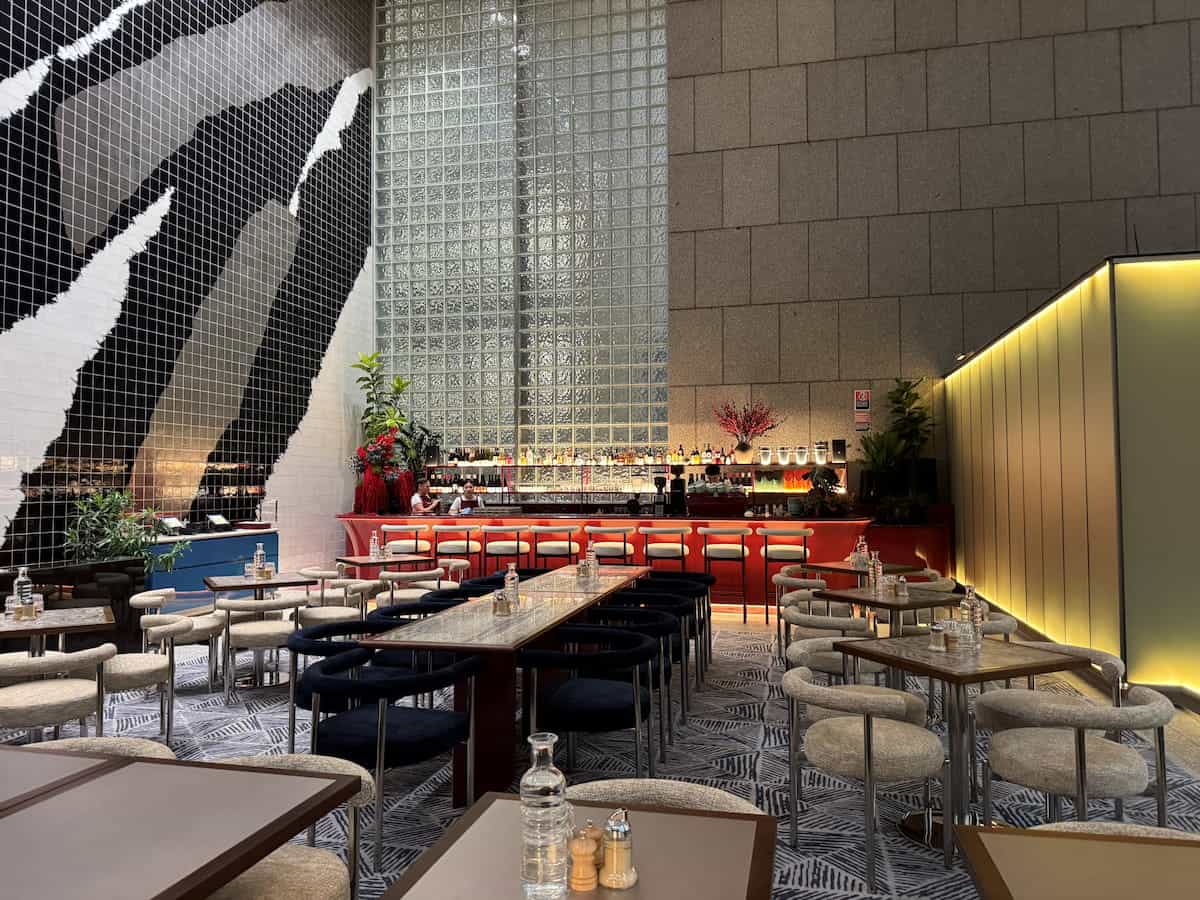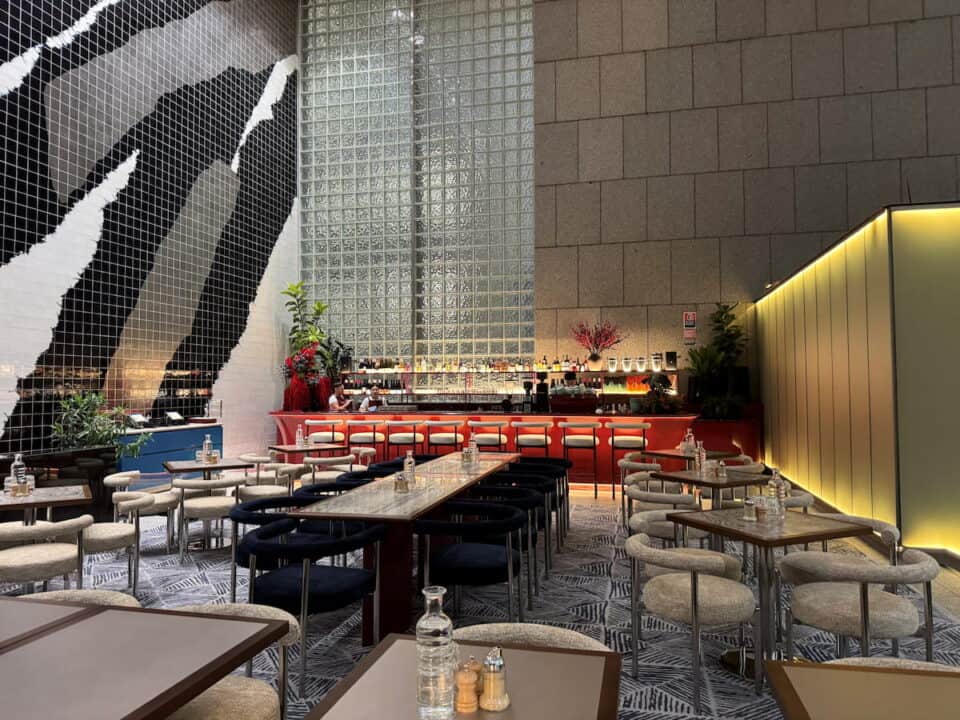The original ground floor lobby consisted of vacant ex. childcare space, dated café and arrival space. This space was transformed into a vibrant and welcoming area, with significant improvements to enhance its appeal and functionality.
The project included the fitout of WMK’s architect studio, creating a sleek and functional workspace. The end-of-trip facilities were also upgraded, providing amenities such as showers, lockers, and bike storage. A final feature of this transformation was the construction of the new Lobby Café and Bar, named Reagh’s by The Grounds. This café was designed to provide a modern and inviting dining experience.

