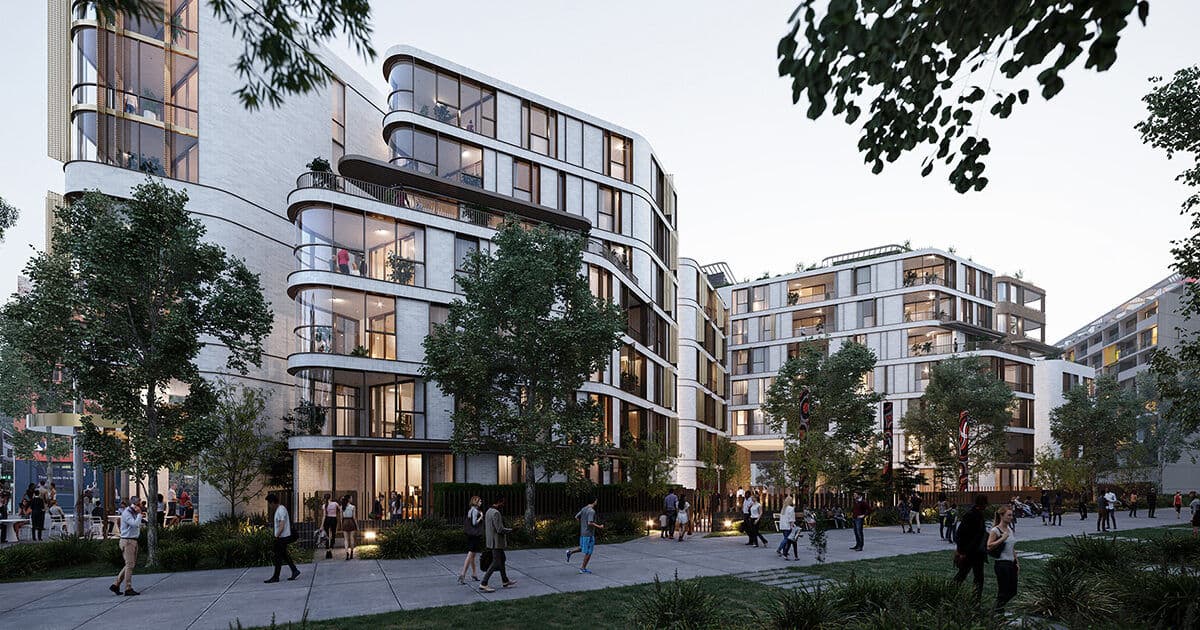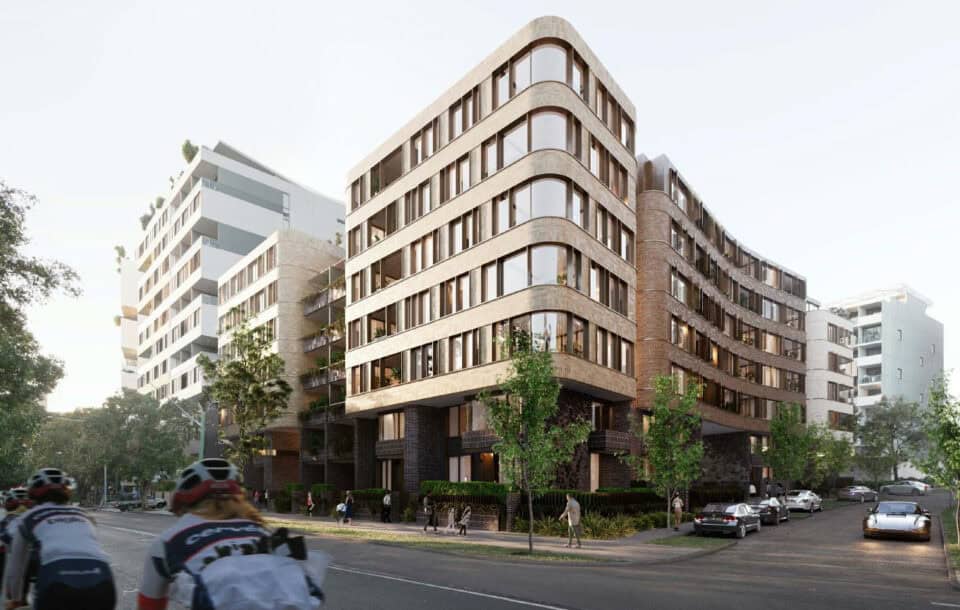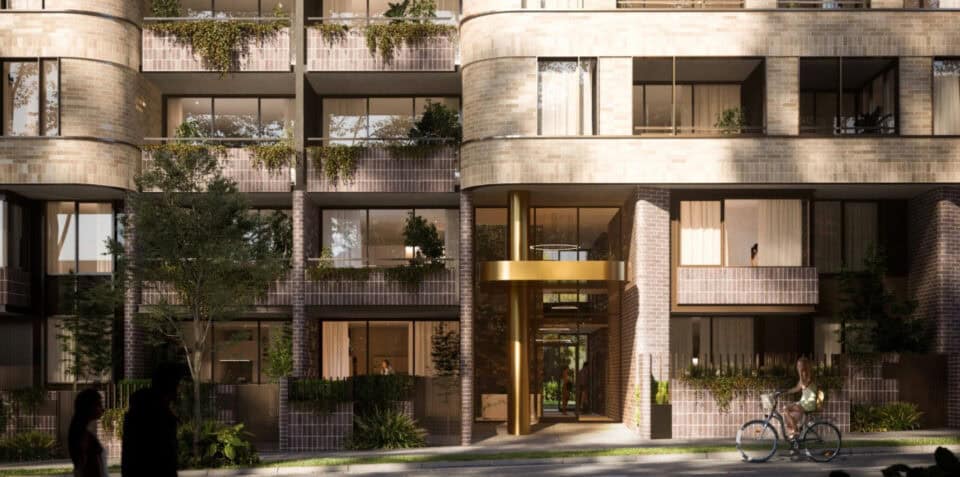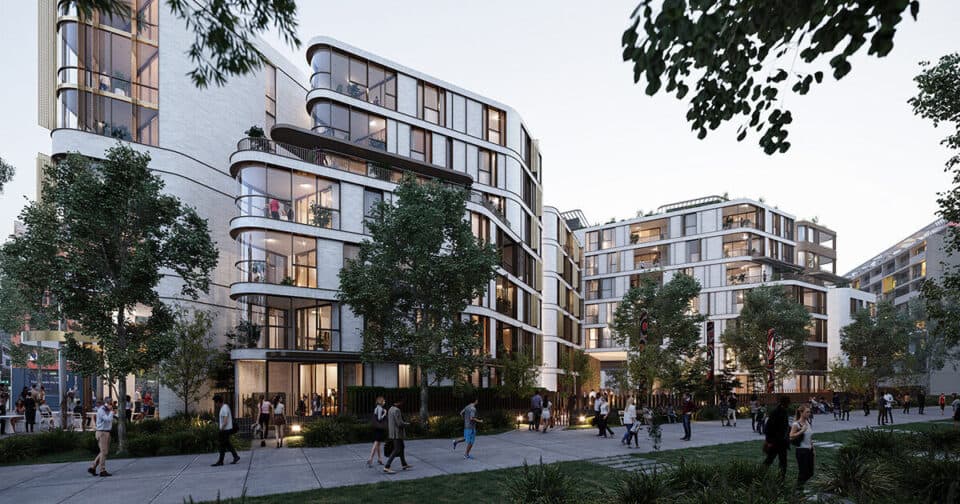888 Burke Street, Zetland consists of 187 Built To Rent (BTR) apartments and ground floor retail suites which achieved the 2019 Winner of the Design Excellence Competition by the City of Sydney.
The project is situated at the intersection of Bourke St and O’Dea Avenue in Zetland, presenting a unique challenge with its division by the forthcoming Kingsborough Way. Through meticulous planning, the project has successfully navigated the intricate geometry of the site to offer an elegant solution.
Inspired by the industrial warehouse heritage and the anticipated dense future context, the design embodies a blend of tradition and modernity. The curvature of the new street serves as a guiding principle, reflected in the graceful lines of the brick-banded buildings. These two sinuous L-shaped structures are seamlessly linked by an east-west pedestrian pathway, fostering connectivity and accessibility within the development.
With a focus on enhancing the living experience, the design team have prioritised amenities and aesthetics throughout. Double-height entrance lobbies establish a welcoming ambiance, seamlessly integrating interior courtyard gardens with the streetscape. Each of the 187 apartments boasts superior comfort and convenience, complemented by well-lit and ventilated upper-level lift lobbies.
The ground level is thoughtfully designed to engage the community, featuring a double-height café space at the main street intersection and a generous communal area at the eastern pedestrian junction. Furthermore, residents can enjoy sunny rooftop retreats adorned with pergolas, providing shaded relaxation spaces.



