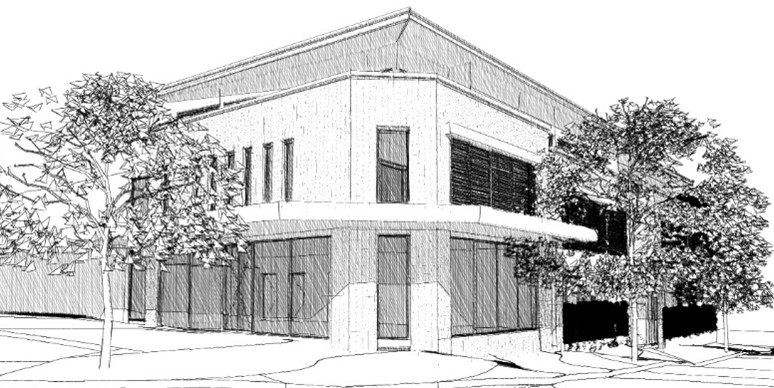The project involves the demolition of existing retail structures to make way for a new, mixed-use development.
The planned development will feature:
- Subgrade car parking to accommodate residents and visitors
- Five levels of boarding rooms, offering 26 individual units for accommodation
- A retail tenancy on the ground floor, providing commercial space
TCP was entrusted with the dual responsibility of Project Manager and Superintendent, ensuring the seamless execution and oversight of the project from start to finish.
