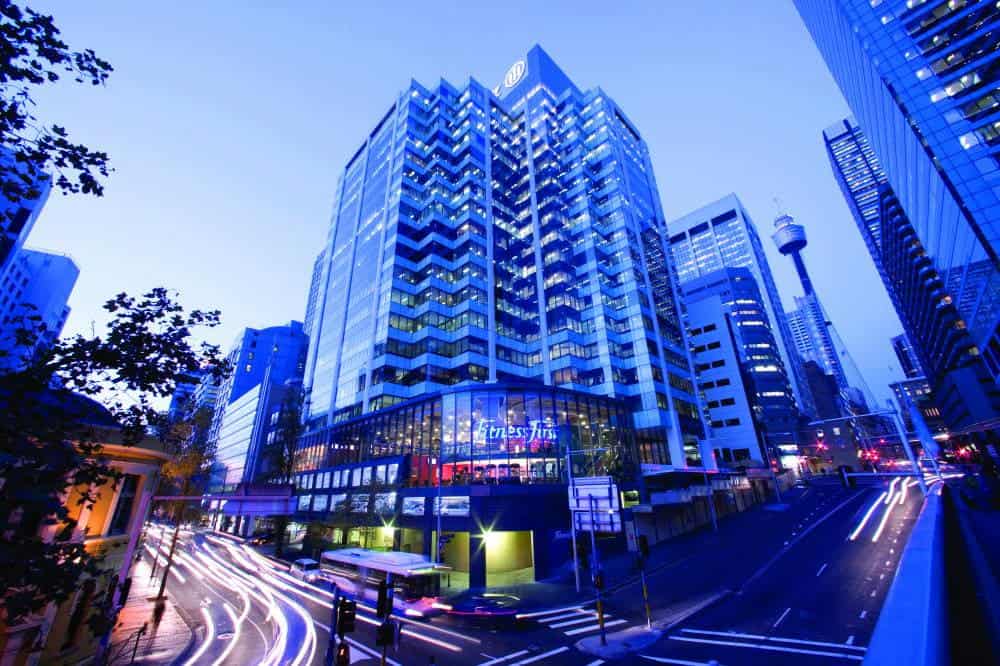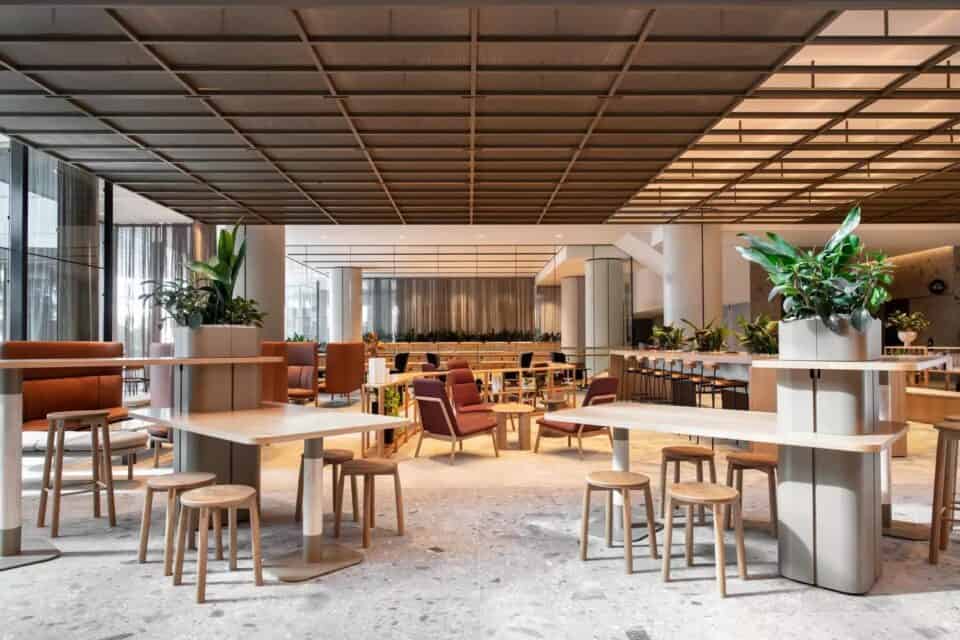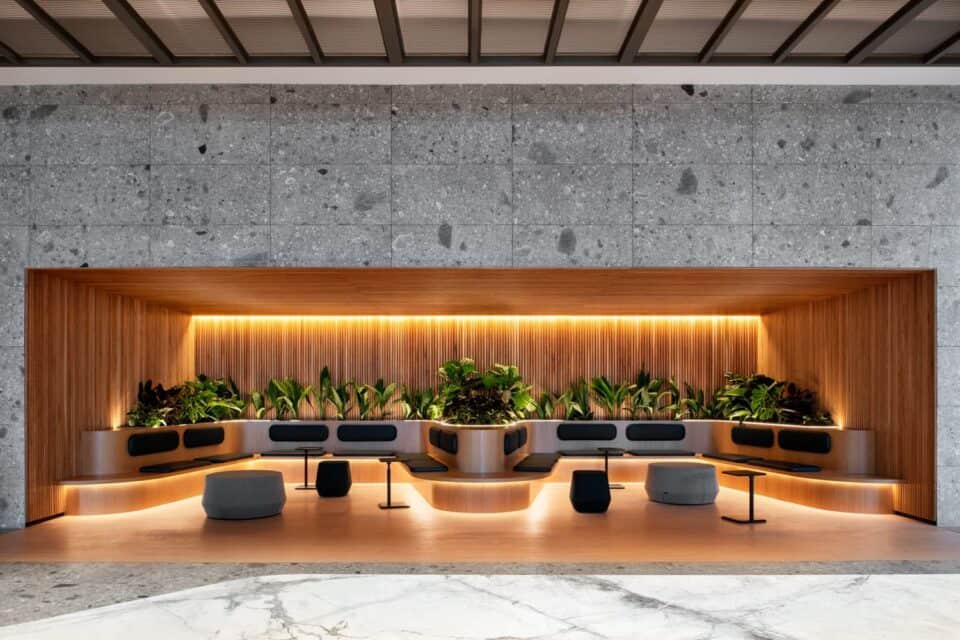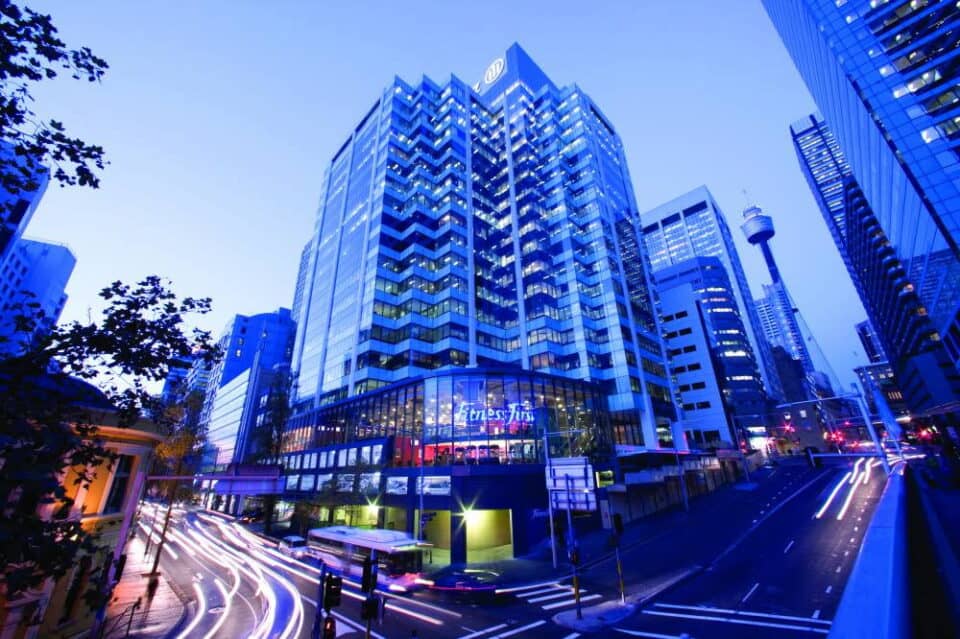The project included major refurbishments and upgrades, such as revamping the lobby, main entry, business lounge, end-of-trip facilities, and the installation of a new café. These improvements aimed to enhance the building’s functionality and tenant amenity.
Additionally, major tenant landlord works were undertaken to widen internal link bridges to add NLA and improve accessibility and internal circulation, ensuring a enhanced floorplate experience for tenants.
The complex ACP replacement project involved the replacement of non-compliant cladding. This task required planning and coordination to ensure compliance with regulatory standards. The project encompassed design, construction, and certification phases, all of which were managed to meet safety and quality requirements.
Throughout the project, seamless coordination between building tenants, council, consultants and contractors was critical. This comprehensive oversight ensured that the project was completed efficiently and effectively, with minimal disruption to the building’s occupants and operations.



