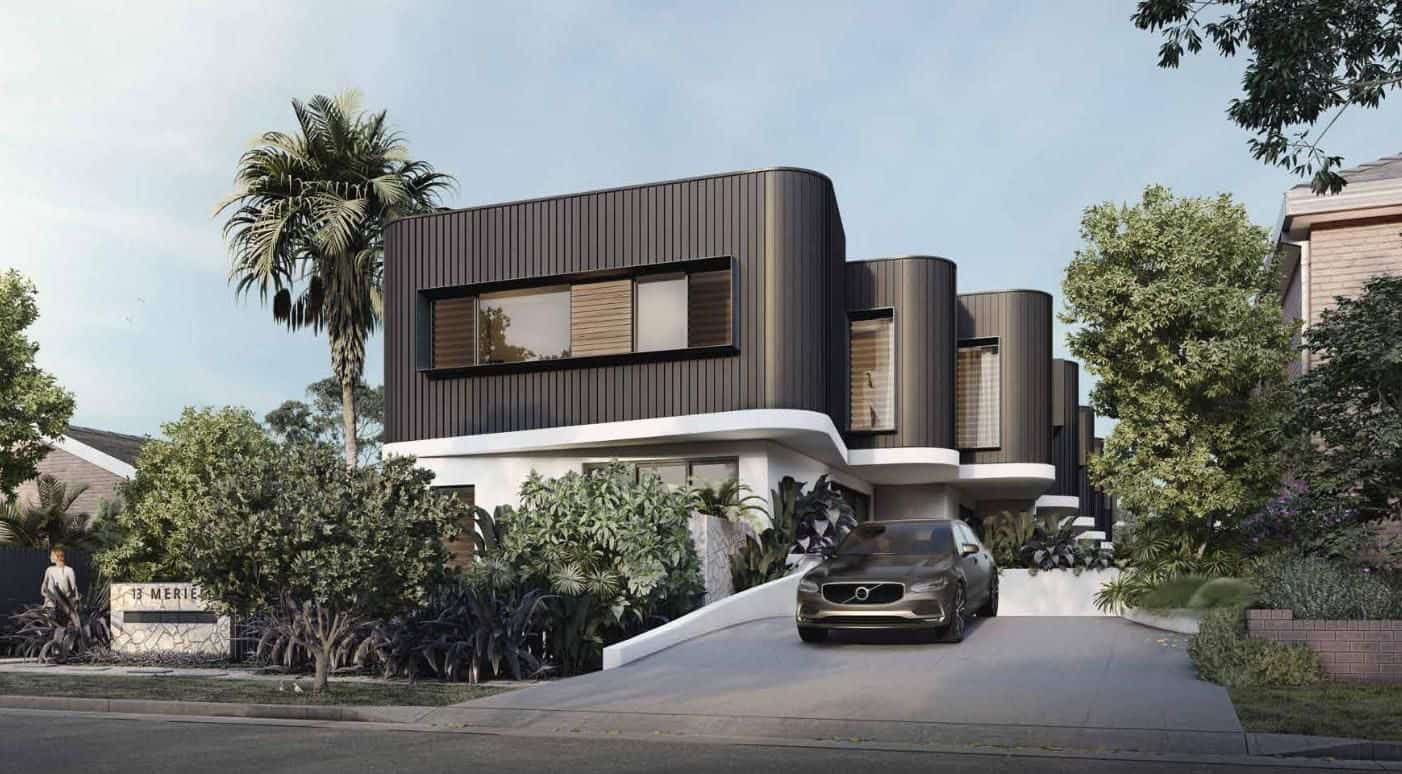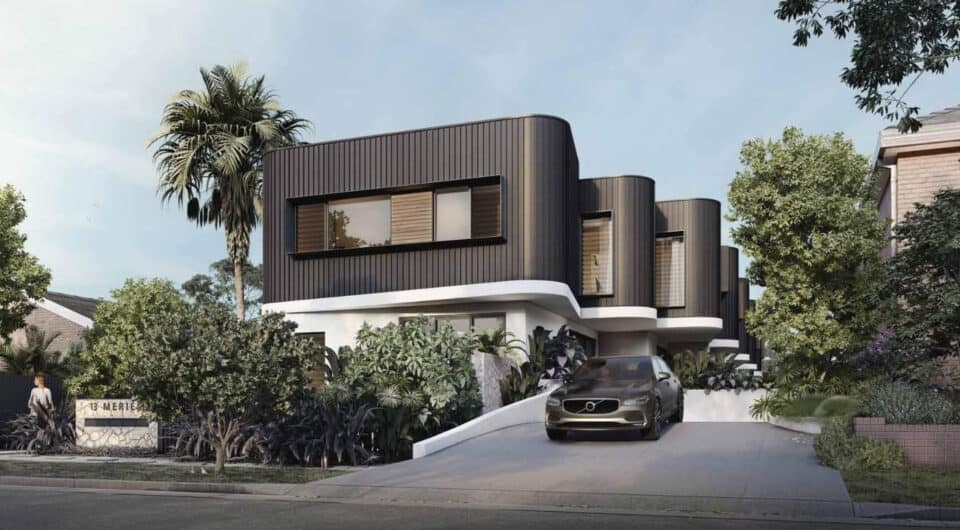This Class 2 development consists of the following key components:
- Demolition of the existing dwellings
- Site preparation works
- Construction of a two-storey multi-unit housing complex comprising five dwellings over a single basement level
- The basement will accommodate 11 car spaces (10 resident and 1 visitor), storage for residents, and a bin storage room. It will offer direct access via stairs to each unit above, with Unit 1 also featuring provision for a DDA compliant lift.
- Each dwelling’s ground floor features an open-plan kitchen, dining, and living area, along with laundry and powder room facilities.
- Access to the development will be facilitated by a new driveway at the western end of the site frontage, while a pathway along the eastern side will provide pedestrian access to the front doors of each unit, which face the eastern boundary. The living rooms are strategically oriented towards the west to maximize solar exposure, complemented by generous private courtyards for each unit.
- The first floor of each unit comprises three bedrooms, a bathroom, ensuite, and study.
- The layout and massing result from a thorough analysis of site constraints and context, aiming to achieve a positive urban design outcome. The development is tailored as a robust architectural solution that will blend seamlessly into the evolving streetscape of Meriel Street within a landscaped setting.
- Thoughtful design elements, such as wall features, angled windows, and screening devices, have been incorporated to ensure pleasant outlooks towards the street while minimizing any overlooking of side boundaries.

